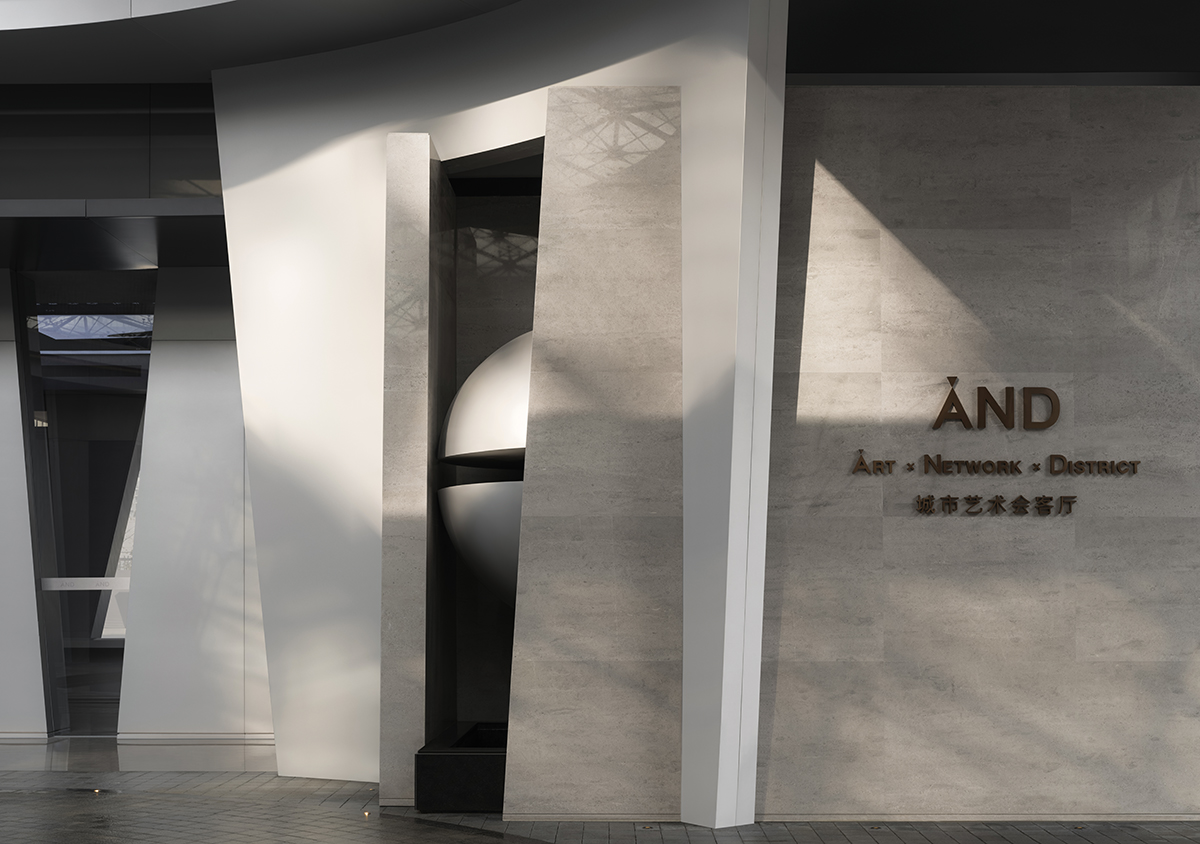 ⓒSTUDIO TEN / TAN XIAO, SJF PHOTOGRAPHY
ⓒSTUDIO TEN / TAN XIAO, SJF PHOTOGRAPHY
 ⓒSTUDIO TEN / TAN XIAO, SJF PHOTOGRAPHY
ⓒSTUDIO TEN / TAN XIAO, SJF PHOTOGRAPHYAND's different functional blocks, composed of points, lines, and surfaces, start from the perspective of customers, and explore how to release more potential of 'third space' under the empowerment of digital technology. The accessibility and sociality of 'Third Space' determine the points of the space; its information intensity and functional diversity determine its lines; the surface that integrates consumption places, entertainment places, and social places increases user flow and the amount of time spent there through space design.
 ⓒSTUDIO TEN / TAN XIAO, SJF PHOTOGRAPHY
ⓒSTUDIO TEN / TAN XIAO, SJF PHOTOGRAPHY
 ⓒSTUDIO TEN / TAN XIAO, SJF PHOTOGRAPHY
ⓒSTUDIO TEN / TAN XIAO, SJF PHOTOGRAPHY무겁지만 온화한 난징의 도시 문화를 바탕으로 완성된 AND는 독특한 디자인으로 차별화된 클럽하우스와 쇼룸을 보여준다. 아방가르드적 기질을 지닌 도시에 위치한 AND는 현재와 미래를 연결하는 고리이자 집합점으로써 사용자들의 소비 행위는 물론 오락, 소통 등 다양한 사회적 활동을 포용하는 공간을 제공한다.
 ⓒSTUDIO TEN / TAN XIAO, SJF PHOTOGRAPHY
ⓒSTUDIO TEN / TAN XIAO, SJF PHOTOGRAPHY
 ⓒSTUDIO TEN / TAN XIAO, SJF PHOTOGRAPHY
ⓒSTUDIO TEN / TAN XIAO, SJF PHOTOGRAPHY점, 선, 면으로 구성된 AND의 다양한 블록들은 실내외를 구분함과 동시에 강화된 디지털 기술을 체험할 수 있는 제3의 공간으로 이끈다. 사용자들의 잠재의식 속 평온함을 일깨우는 의도로 완성된 제3의 공간은 '넓은 예술영역의 해류를 타고 정신의 바다를 항해하는 요트'를 모티프로, 일반인의 관점에서 고차원적인 디지털 기술에 대한 잠재력 발휘할 수 있도록 돕는다. 제멋대로 놓여진 것 같은 오브제들 역시 AND가 추구하는 공간에 대한 감각을 표현하는 절제된 방식의 일종으로, 자유로운 무드를 배가한다. 내부를 장식하는 점과 선 사이로 들이치는 빛과 그림자는 자유로움 사이 나름의 질서를 형성해, 공간을 깨끗하게 정돈한다.
 ⓒSTUDIO TEN / TAN XIAO, SJF PHOTOGRAPHY
ⓒSTUDIO TEN / TAN XIAO, SJF PHOTOGRAPHY
 ⓒSTUDIO TEN / TAN XIAO, SJF PHOTOGRAPHY
ⓒSTUDIO TEN / TAN XIAO, SJF PHOTOGRAPHY
 ⓒSTUDIO TEN / TAN XIAO, SJF PHOTOGRAPHY
ⓒSTUDIO TEN / TAN XIAO, SJF PHOTOGRAPHY
 ⓒSTUDIO TEN / TAN XIAO, SJF PHOTOGRAPHY
ⓒSTUDIO TEN / TAN XIAO, SJF PHOTOGRAPHY
 ⓒSTUDIO TEN / TAN XIAO, SJF PHOTOGRAPHY
ⓒSTUDIO TEN / TAN XIAO, SJF PHOTOGRAPHY
 ⓒSTUDIO TEN / TAN XIAO, SJF PHOTOGRAPHY
ⓒSTUDIO TEN / TAN XIAO, SJF PHOTOGRAPHY
 ⓒSTUDIO TEN / TAN XIAO, SJF PHOTOGRAPHY
ⓒSTUDIO TEN / TAN XIAO, SJF PHOTOGRAPHY
 ⓒSTUDIO TEN / TAN XIAO, SJF PHOTOGRAPHY
ⓒSTUDIO TEN / TAN XIAO, SJF PHOTOGRAPHYIn terms of residence, the design integrates the subjective consciousness space of the occupant with the objective existing space, creating a unique spiritual atmosphere for the venue. The mystery created by the main bedroom is in the gray zone between restraint and publicity, allowing people to gaze upon a slice of starlit sky in front of a huge floor-to-ceiling window at any time, while returning to their own spiritual territory at will.
 ⓒSTUDIO TEN / TAN XIAO, SJF PHOTOGRAPHY
ⓒSTUDIO TEN / TAN XIAO, SJF PHOTOGRAPHY
 ⓒSTUDIO TEN / TAN XIAO, SJF PHOTOGRAPHY
ⓒSTUDIO TEN / TAN XIAO, SJF PHOTOGRAPHY가장 사적인 영역인 집은 보통 거주자의 주관적 의식이 공간을 지배한다. 주거공간을 콘셉트로 한 여타 쇼룸 역시 브랜드의 정신이 배경에 깔려있어, 소비자들을 일률적인 방향으로 몰아넣기 마련이다. 이를 경계한 AND의 쇼룸은 주관적 의식이 중요시 될 공간과 객관적이고 자유로운 상상력을 보장할 수 있는 공간을 명확히 구분해, 주거공간을 활용하면서 사용자들에게 어떠한 제약도 두지 않는 것이 특징이다. 또한 바닥부터 천장까지 길게 늘어선 창을 통해 따듯한 햇빛을 내부로 끌어들여 생각의 환기를 돕고, 도시의 풍경을 바라보며 사유하는 즐거움을 깨닫게 한다.
 ⓒSTUDIO TEN / TAN XIAO, SJF PHOTOGRAPHY
ⓒSTUDIO TEN / TAN XIAO, SJF PHOTOGRAPHY
 ⓒSTUDIO TEN / TAN XIAO, SJF PHOTOGRAPHY
ⓒSTUDIO TEN / TAN XIAO, SJF PHOTOGRAPHY ⓒSTUDIO TEN / TAN XIAO, SJF PHOTOGRAPHY
ⓒSTUDIO TEN / TAN XIAO, SJF PHOTOGRAPHYThe designer believes that solitude is the best practice for a person and offers life's greatest scenery. Compared to the main bedroom, the guest bedroom is intended to provide a completely different experience in terms of hotel-quality hospitality and comfort. The bathroom space is lined up along the floor-to-ceiling windows, which is an opening for thinking, enjoying warm sunshine, and experiencing greater connection with the city. When entering, one can see a better self because of the presence of light, while imagination inspires visions of internationalized life.
 ⓒSTUDIO TEN / TAN XIAO, SJF PHOTOGRAPHY
ⓒSTUDIO TEN / TAN XIAO, SJF PHOTOGRAPHY
 ⓒSTUDIO TEN / TAN XIAO, SJF PHOTOGRAPHY
ⓒSTUDIO TEN / TAN XIAO, SJF PHOTOGRAPHY
 ⓒSTUDIO TEN / TAN XIAO, SJF PHOTOGRAPHY
ⓒSTUDIO TEN / TAN XIAO, SJF PHOTOGRAPHYDSARCHSTUDIOS
EMAIL. info@gooyeah.cn
TEL. +86 13603005257
AND
LOCATION. NANJING CHINA
AREA. 600㎡
DESIGN COMPANY. DSARCHSTUDIOS
LEAD DESIGNER. HAIYANG JIN
PARTICIPATING DESIGNERS. ZHAO YAJIAN, LI PANFEI
SOFT DECORATION. JIN CHEN WUJIE OTBHOME
EXECUTION DEEPENING. WANG ZHONGMING, WANG
SHENGQIAN
COMPLETION TIME. FEBRUARY 2022
PHOTO. STUDIO TEN / TAN XIAO, SJF PHOTOGRAPHY











0개의 댓글
댓글 정렬